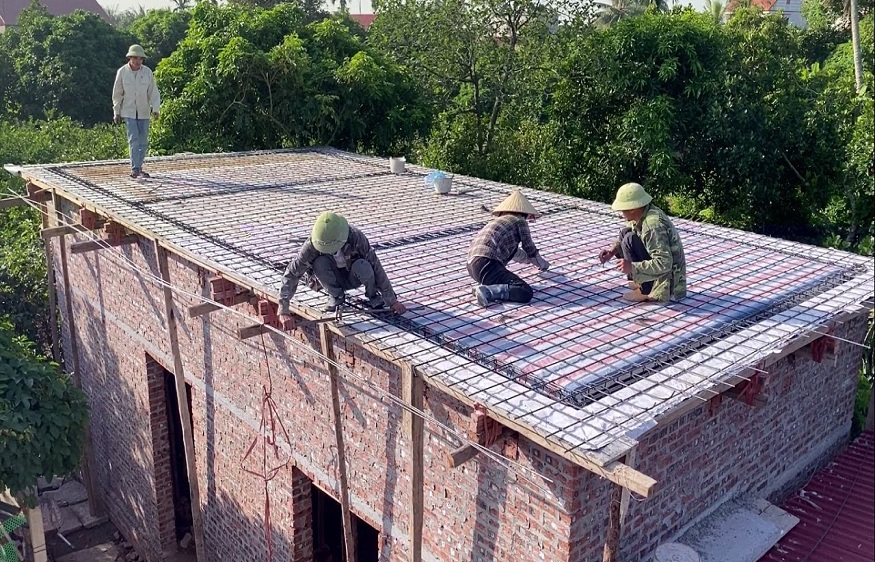The roof is a fundamental element of the house. Its function is to protect the house and its inhabitants from bad weather, cold and wind in a sustainable way. The construction of the roof or any renovation operation should therefore not be taken lightly, and requires a precise study, and a know-how that the roofer perfectly masters. To properly follow the stages of building a roof, here is a summary of the points to keep in mind and the choices you will have to make.Whatever type of roof you opt for, there are various essential steps that should not be overlooked:?
Choose your type of roof: flat roof or traditional roof?
Whether you are carrying out construction or renovation work, the first step is to ask yourself an essential question concerning the roof: what type of roof do you want to favor? If there are a multitude of types of roof, 2 are widely favored today: the pitched roof and the flat roof.
The flat roof, or roof terrace, is a choice that brings a more modern and contemporary style to your home. This type of roof offers greater freedom in the design of the plans. However, it is important to inquire with the municipality to check that the PLU (local urban plan) authorizes it on all or part of the house.
The traditional roof, with 2 slopes, has other advantages. The configuration of the sloping roof can make it possible to achieve a performance in terms of thermal insulation much higher for the same budget. For a house with lost attics, the blowing of flakes of glass wool, or rock wool, or even cellulose wadding can reach more than 30 cm in thickness, thus reducing heat loss as much as possible. On the flat roof, the insulation will be placed on the outside, under the waterproofing, generally reaching 8 to 12 cm in thickness. Another advantage, the insulation and roofing materials (tiles, slates, etc.) used on a traditional roof absorb more noise than flat roofs .. The sound insulation is therefore better. Finally, a house with a traditional roof offers the possibility of increasing the living space by fitting out the attic under the roof.
Good to know
The PLU or Local Urbanism Plan regulates the possibility of building or not, and specifies certain characteristics for constructions, such as for example:It is therefore essential to inform yourself well before your construction or renovation work to know what you can or cannot do. A roofer will also be able to inform you to help you make the right choice and accompany you in your steps.
Installation of the framework.
The framework, which constitutes the backbone of the roof, is an element that should not be neglected. Its role is to keep the roof covering in place, regardless of the climatic conditions of the place where your future home is located. It will therefore be adapted and proportionate to the hedging elements put in place. Its installation is one of the key stages in the construction of a roof.
Depending on the type of roof, the number of slopes, and the size of the project, the type of structure desired can be defined more precisely. The carpenter will guide you more towards a traditional carpentry, at the heart of his know-how. A house builder will opt more for the industrial frame, faster to implement and less expensive. The glulam frame will be adapted to large spans for large living spaces. The metal or concrete frame will be preferred for flat roofs.
In all cases, the frame will have to support the loads of the cover itself, the loads linked to climatic constraints, but also the traffic loads in the case of a trafficable roof terrace.
Trick
You will find several types of insulation , to be chosen according to the recommended thermal insulation technique, which all have advantages and disadvantages.
Glass wool , with proven insulation quality, remains the most economical, with acoustic qualities as well. This insulation will rest more under the frame or on the ground.
Rock wool, which does not fear fire, is recognized for its acoustic qualities. It can be used in different insulation situations (very dense versions exist for laying in sarking or for flat roofs).
Polyurethane , the most thermally efficient, presented in rigid panels, is suitable for sarking or on flat roofs.
Cellulose wadding , more often available in blown flakes in lost attics, is an economical alternative to glass or rock wool to insulate a roof.
Wood fiber , more natural, allows a good regulation of hygrometry (degree of humidity) in the habitat.
Expanded polystyrene is lightweight and waterproof, which, like polyurethane, makes it suitable for sarking, or flat roofs.
Expanded polystyrene , just as light and waterproof, has better thermal performance than expanded polystyrene, and can be used under the same conditions.
It is important to know the advantages, disadvantages and price of each insulation to find the most suitable for your work. Discover the Ootravaux comparison of the different insulators .
Finally, the evacuation of rainwater must be done without stagnation on the roof. Drainage systems, whether gutters or gutters, must allow rapid evacuation of rainwater and therefore be well sized in relation to the surface of the roof. We will use gutters of greater capacity on large roofs, or in the south of France where the storms are more violent than in the North. Similarly, it will be necessary to provide for regular maintenance of these gutters or gutters, and to remove the leaves and debris that may settle there over time.
You can also collect rainwater using a recuperator, buried or not, which will be directly connected to the downspout for personal use (watering or washing, for example). In addition, channeling these volumes of water makes it possible to avoid damage (flooding) or rising damp at the foot of the house

